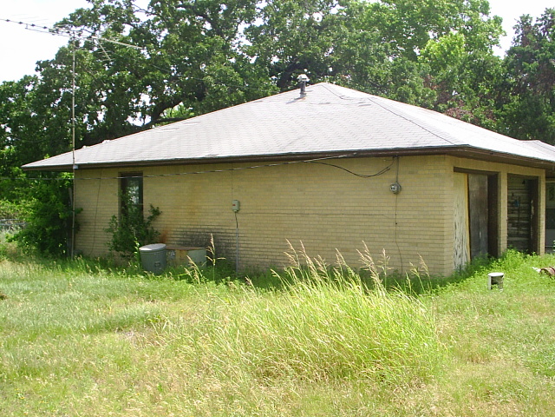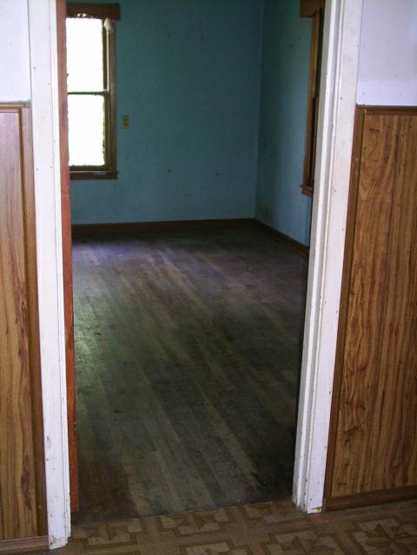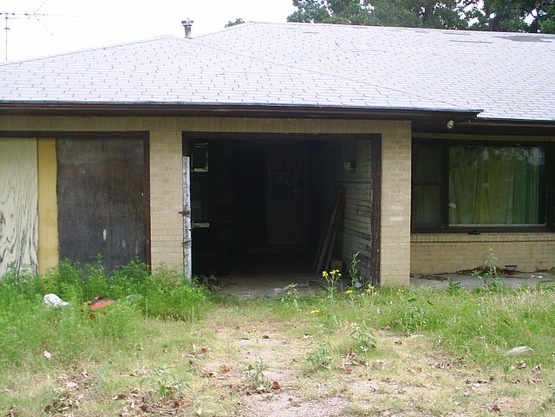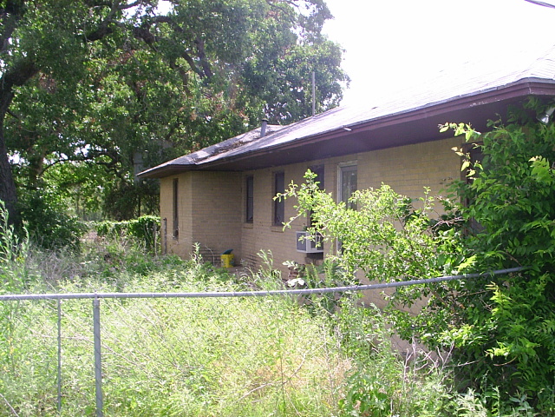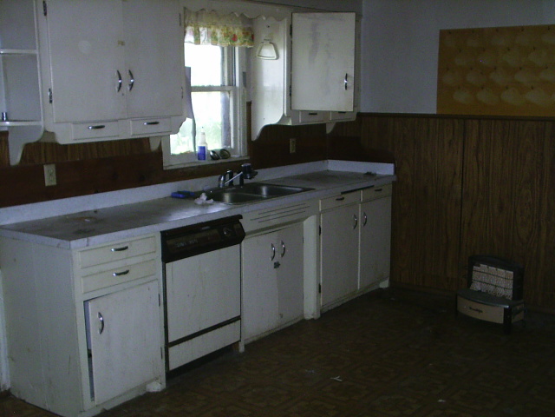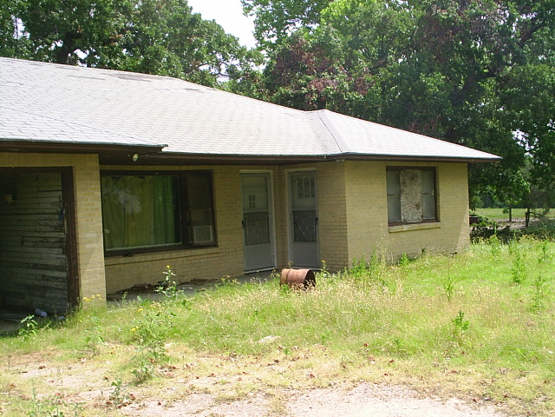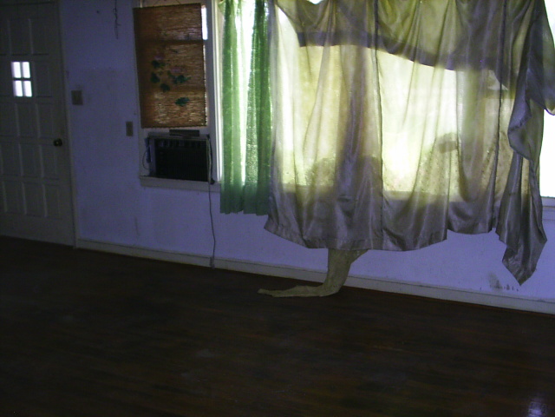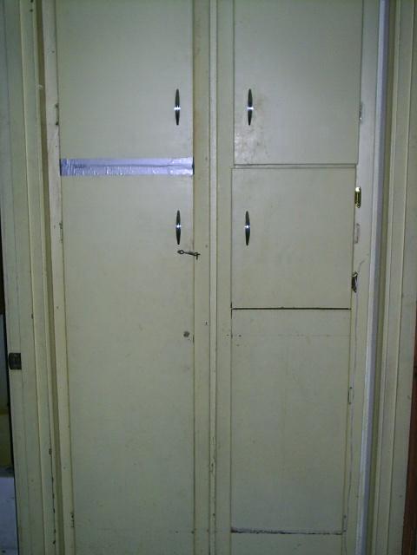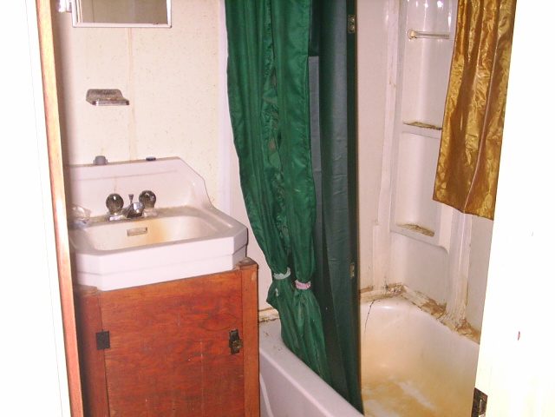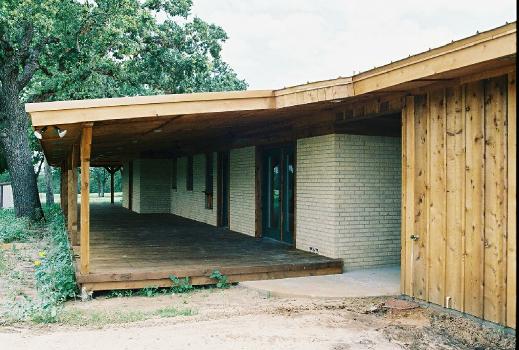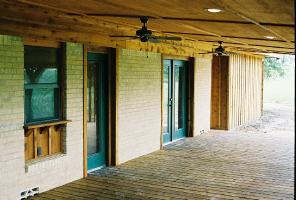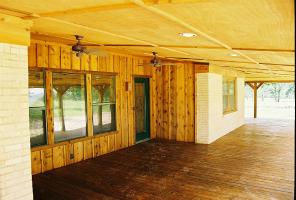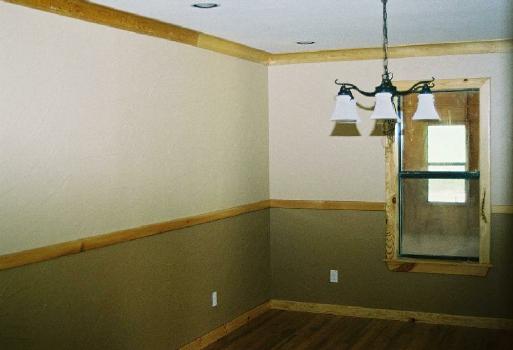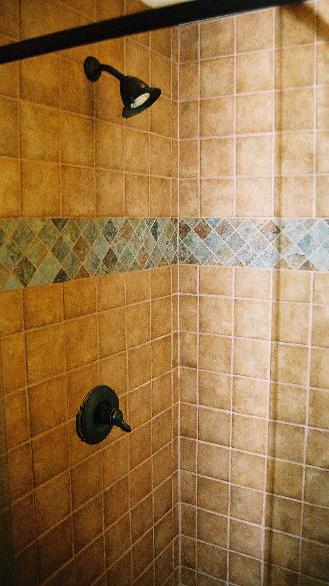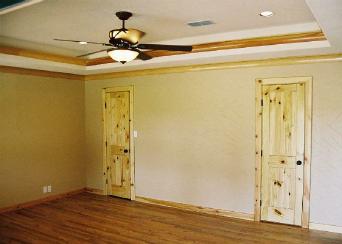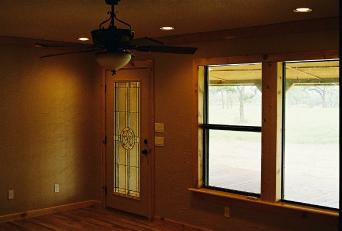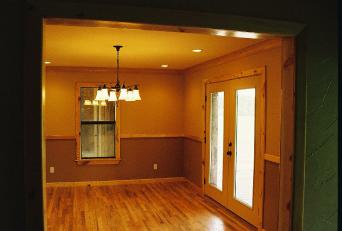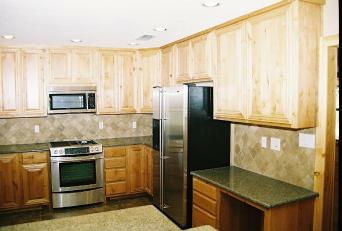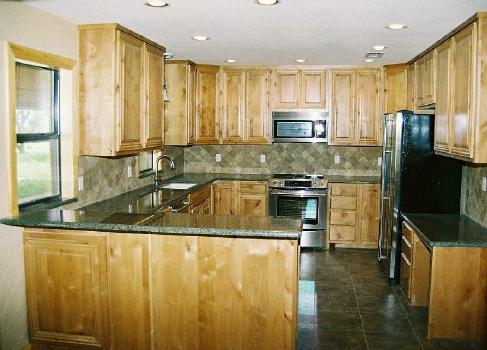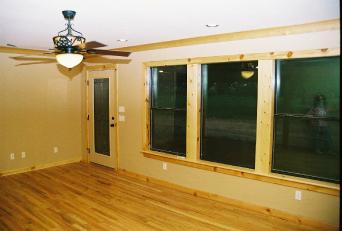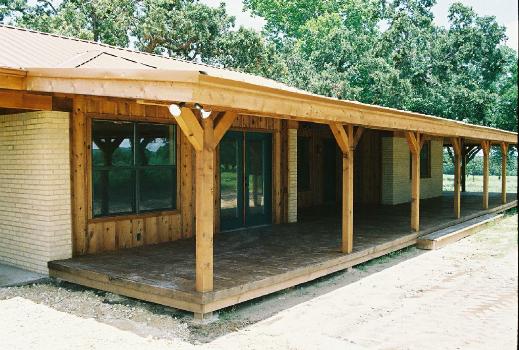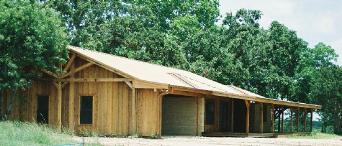|
Superior Building
Services
Custom Home Building &
Remodeling - General Contracting

Home -
Log Homes -
Porches & Decks -
New Construction
-
Accessories -
Exterior
Renovations - About
Us

Mid 50s Brick Farmhouse Remodel
This project involved the total interior and
exterior restoration (plus additions) of a 1950s-era brick home built on
a pier-and-beam foundation. The house had been abandoned for nearly 10
years, and was an “extra” to the owners main residence on a Longhorn
ranch assembled from several smaller land parcels.
Originally, the house was intended to be “fixed up” to serve as a
residence provided to a future ranch manager. However, the project was
quickly expanded by the owner to accommodate a significant resale
potential.
At the start, the house was uninhabitable – the well hadn’t been used in
a decade; the electric wiring was inadequate and far below code, as was
the plumbing. There was neither central heat nor air conditioning. The
roof and ceilings were sagging badly from age and substandard
construction. Floors were uneven from settling of the pier-and-beam
foundation, and the house was infested with termites that had destroyed
the floor plates and joist-ends.
The only “good” things in the house were the
good condition of the brick veneer and the solid oak wood flooring
throughout.
Reconstruction began with jacking up the house to level the floor and
replace termite-damaged structural members, completely stripping the
interior walls down to the structural 2x4s, removing ALL of the ceiling
joists and replacing them and jacking/re-bracing the entire roof
structure.
Then, all new wiring, plumbing and central HVAC, complete with telephone,
cable and network wiring. The garage was converted to a master suite, with
a 20x16 bedroom, 4 x 6 walk-in closet and full bath.
A carport was added along with a large storage room and a continuous
covered porch surrounds the house that varies in depth from 10 feet to 19
feet – 1,970 square feet of covered porch; 90 more square feet than the 4
bedroom/2 bath living space of the house.
All exterior decorative wood is cedar, including the cedar plywood that
serves as soffit, porch ceilings and carport interior walls and ceilings.
The porch is of pressure-treated structure and decking; the roof is
copper-colored sheet metal. There are 5 entrances to the home off of the
porches – a primary front door; a rear kitchen door; a double French door
off the master bedroom; a double French door from the formal dining room
onto the 14 foot deep back porch; and a door from a back
bedroom/office/study.
The kitchen cabinets are Alder, the counters are granite, and the
appliances are Jenn-Aire. Lighting was an important issue with the owner –
there are 72 recessed can lights in the interior and exterior of the house
with all of the interior cans on dimmers. The master bedroom has a
coffered ceiling with crown molding that hides low-wattage rope lighting.
The new master addition was floored with solid oak floors, and the
original oak flooring was completely restored, re-stained and refinished..
Interior doors and custom-made woodwork (by US!) is Knotty Pine with a
clear lacquer finish. Oversize crown molding highlights the living room,
the master bedroom and, along with chair rail, the dining room.
The project took nine months from start to finish.

BACK
|
