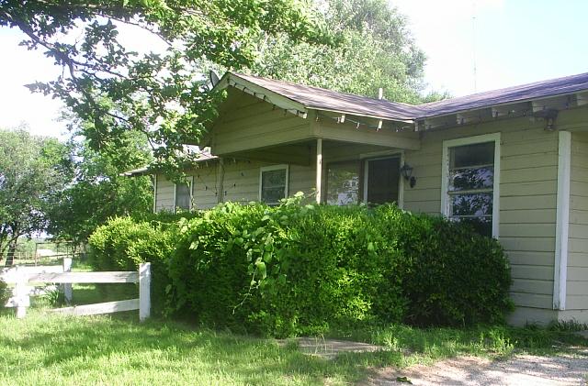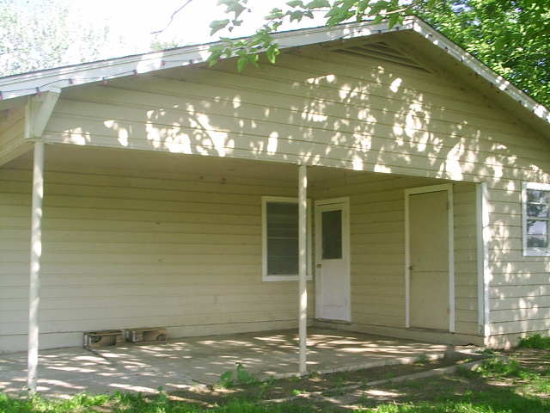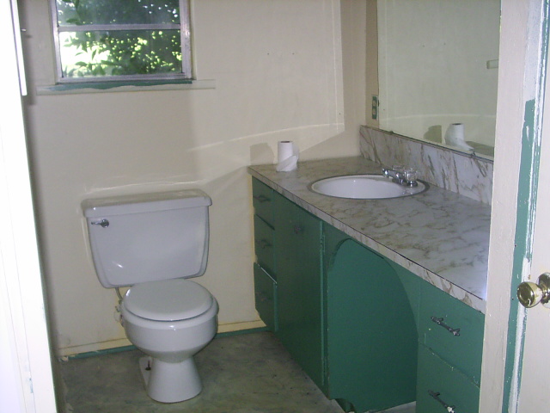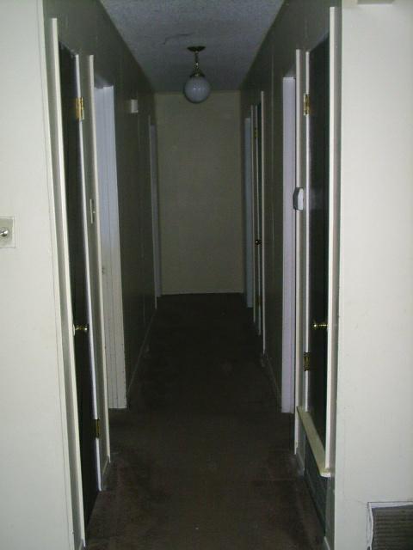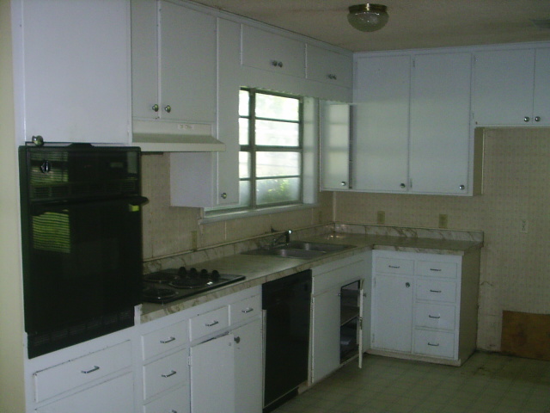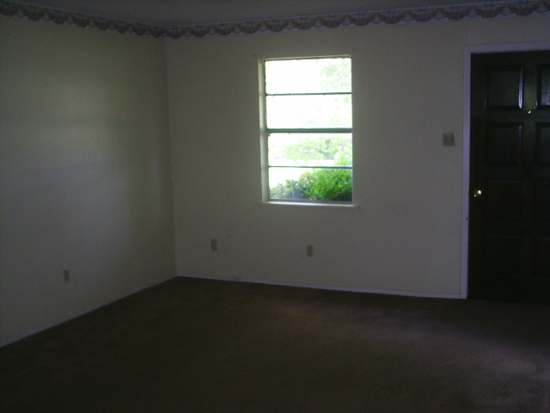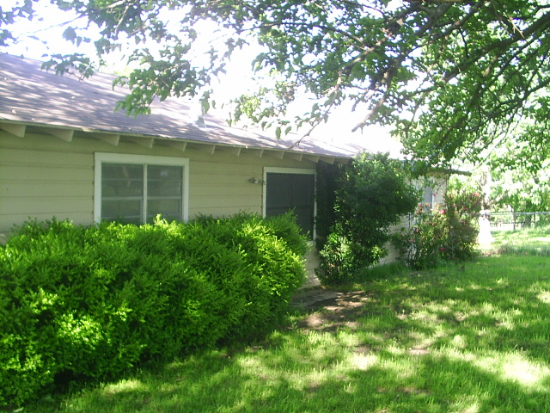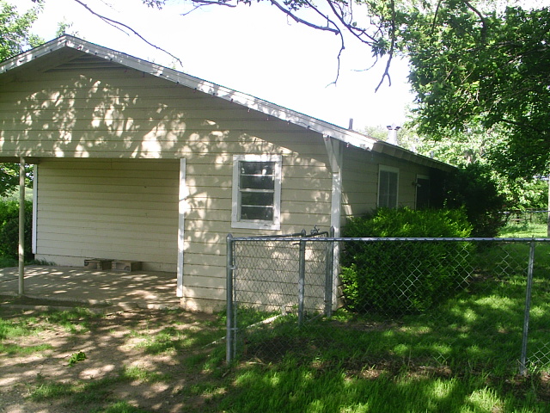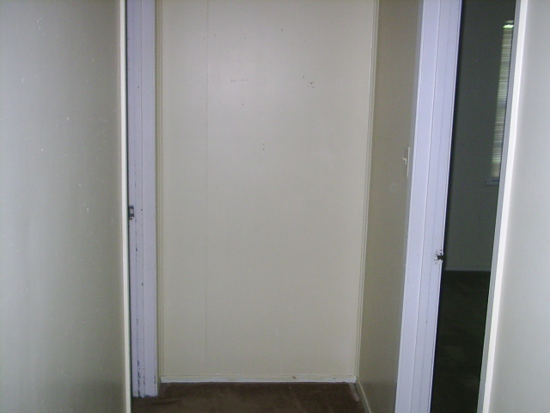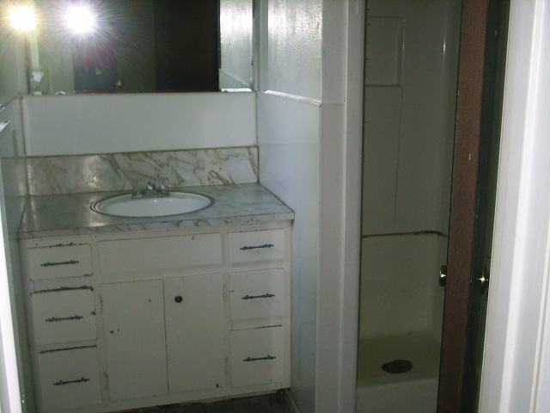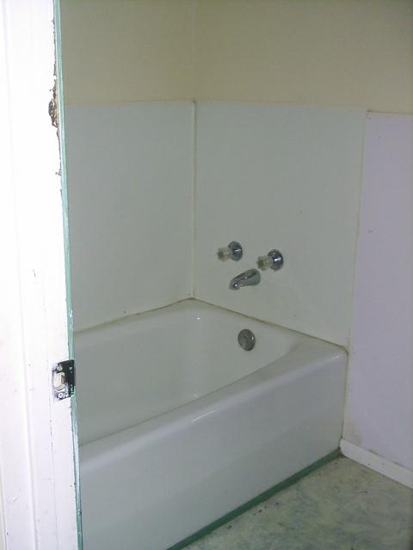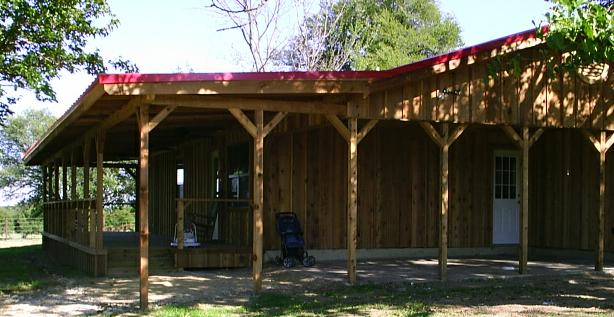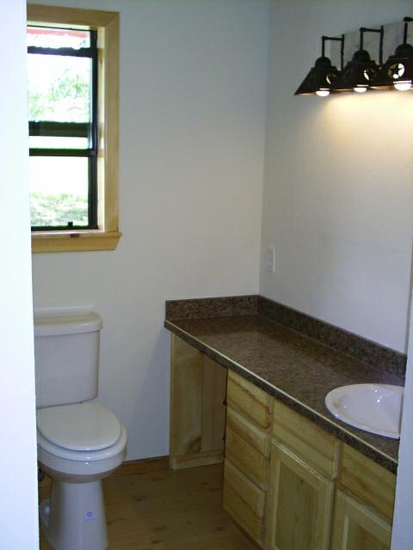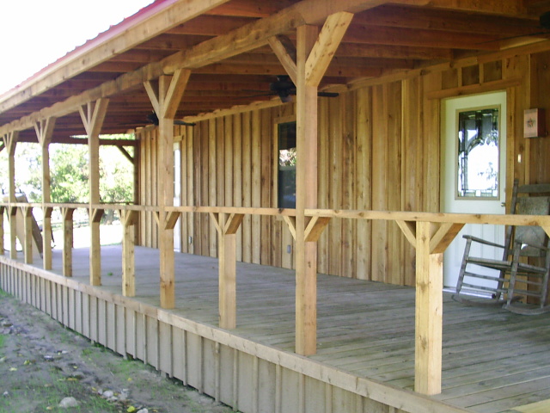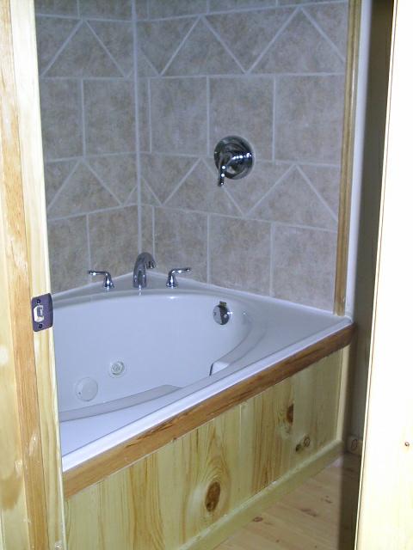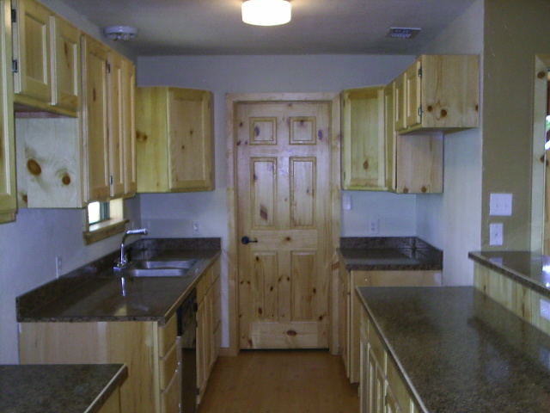|
Superior Building
Services
Home - Log Homes - Porches & Decks - New Construction - Accessories - Exterior Renovations - About Us
Early 1970s Frame Farmhouse Remodel This project involved a complete renovation of an early-1970’s frame farmhouse built on a slab, with numerous alterations of the interior floor plan and locations of entryways. The house had been vacant and abandoned for several years. The owners purchased an abandoned dairy ranch to relocate their out-of-state cutting horse operations. This house sits near the main entry to the property and was to be the owners “showpiece” ranch house. They allowed us a great deal of creative latitude by their sole objective – “make the house look like a western horse ranch . . . like the Ponderosa”.
Structurally, two bedrooms were combined into a massive master suite
at one end of the house with it’s own door onto the 10-foot front
porch – a “must have” requirement of the owner. The kitchen and
laundry rooms were re-floor planned to achieve better access and
convenience. The roof was re-braced to eliminate sags that had
developed over the years, and several windows were enlarged.
The 10 x 50 front porch – on a pier-and-beam structure with pressure treated framing members and decking materials with Red Cedar posts, railings and ceilings – has plenty of room for entertaining guests and clients of the ranching business. A new metal roof replaced the age-worn shingles.
The project took 5 months from start to finish.
|
